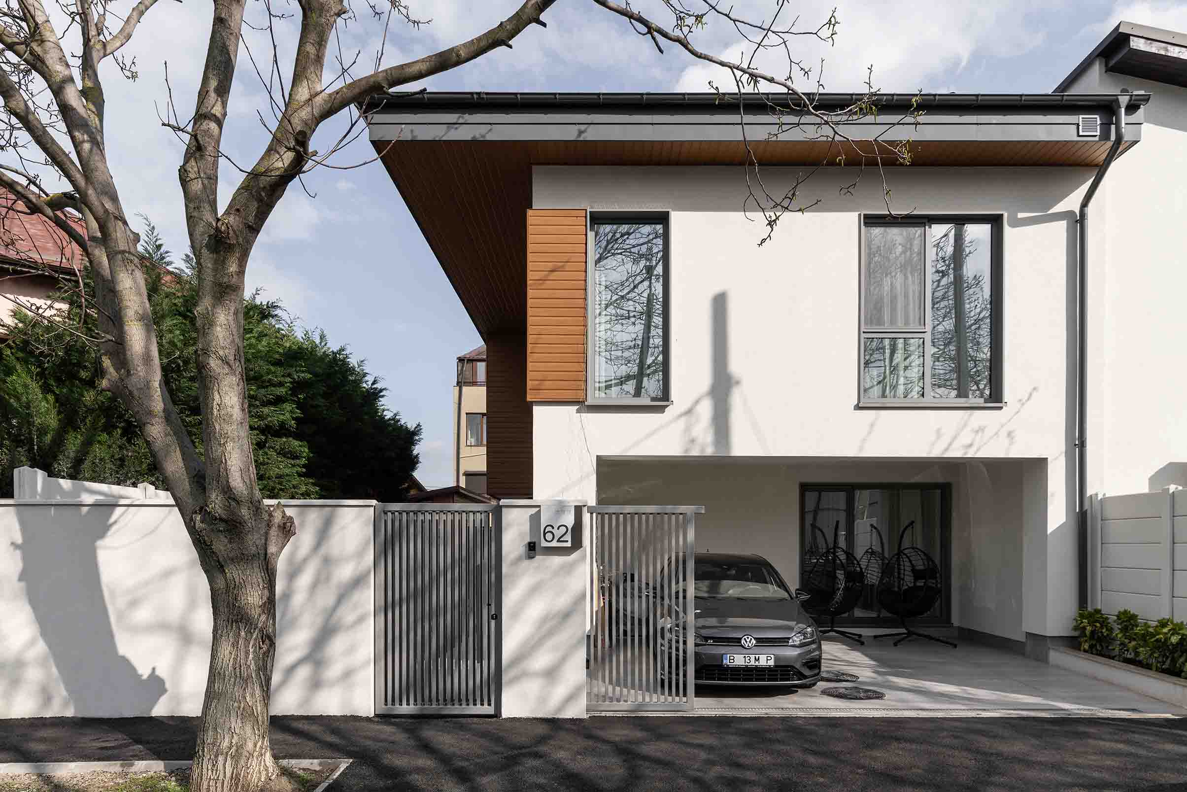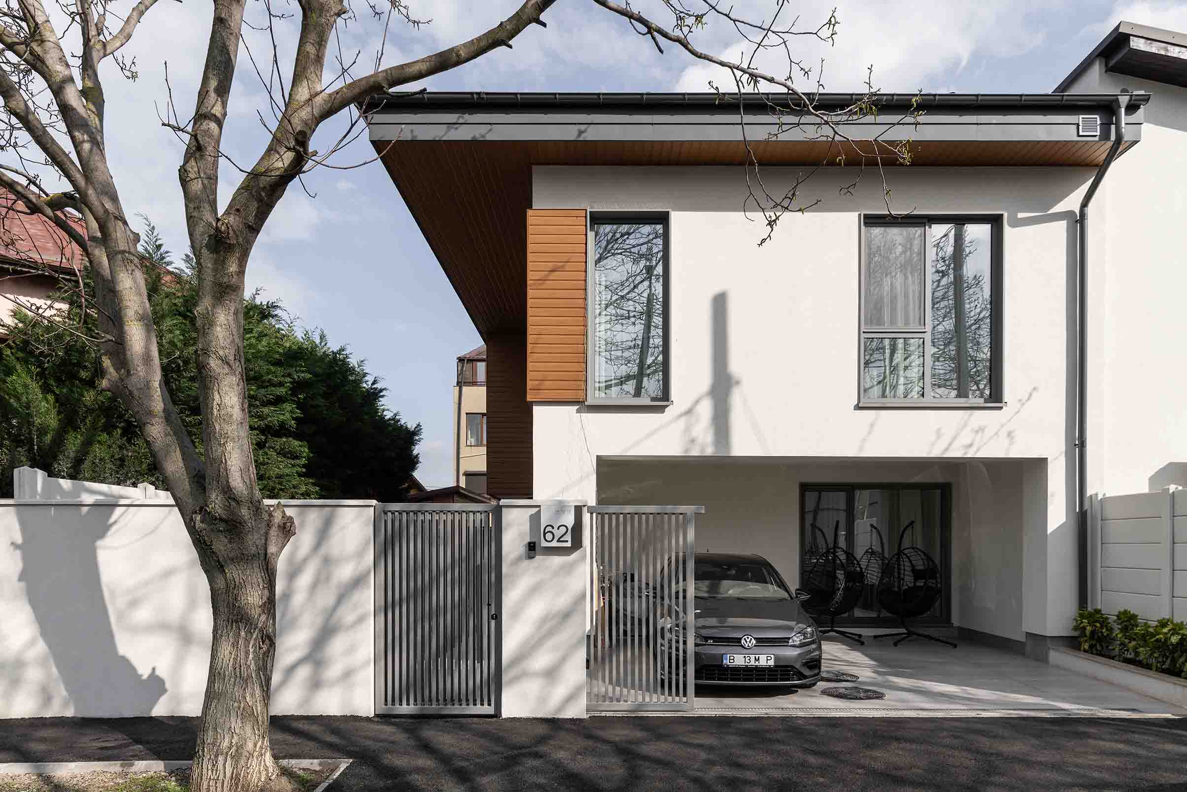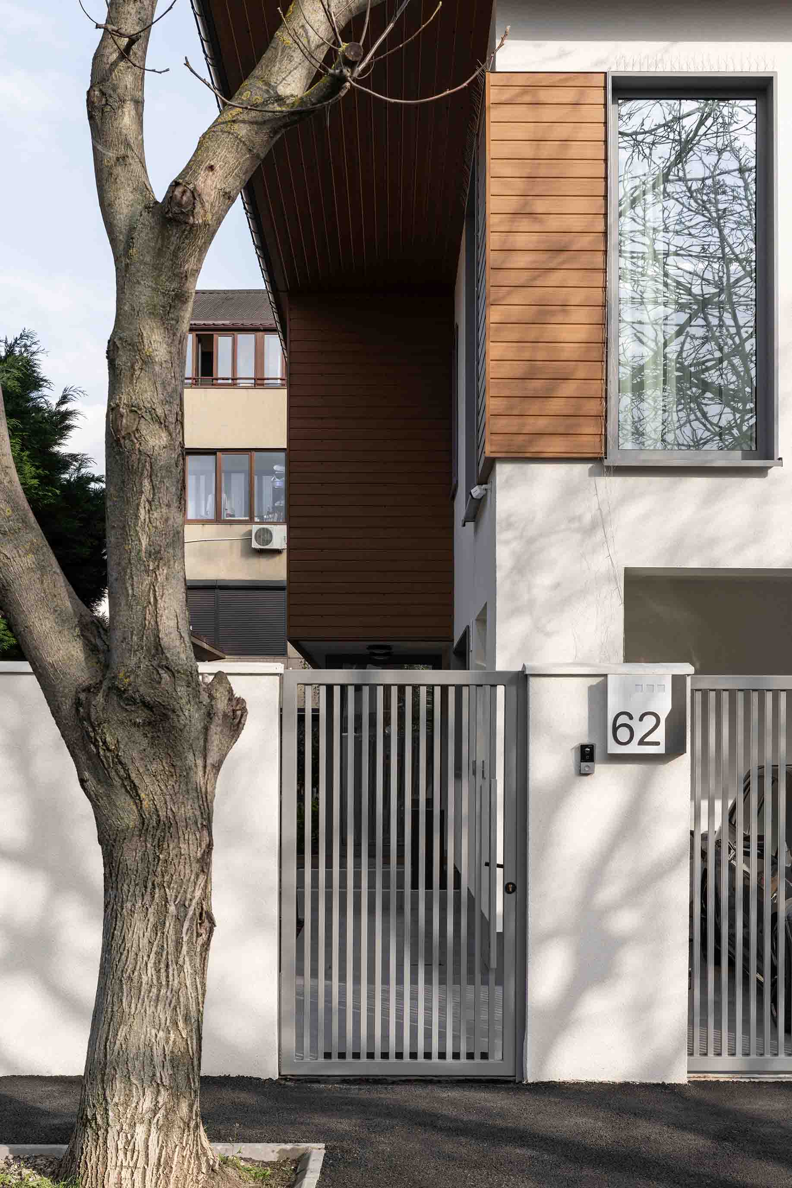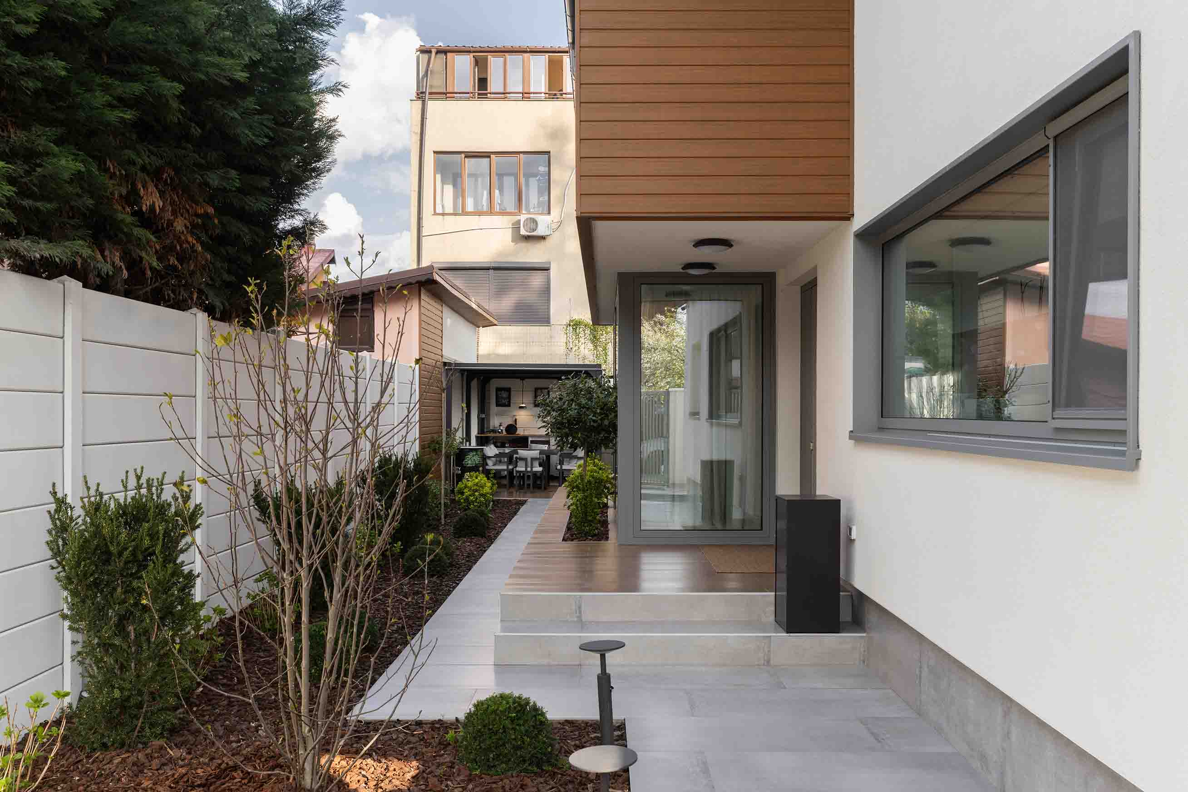
Fortune's Home 2f
architecture| Project Type | Architecture |
|---|---|
| Project Category | Residential |
| Project Phase | Completed |
| Owner | privat |
| Date | 2025 |
| Location | Bucuresti, Romania |
| Function | Housing |
| Area | 330 |
| Project Team | Alexandra Cosma, Aurel Patraucean, Daria Frunza |
| Photography By | Marius Vasile |
Situated in a protected residential area of Bucharest (Bazilescu subdivision, Sector 1), the 360 sqm plot presented a series of constraints: an adjacent construction along the southwestern property line and the obligation to preserve a mature walnut tree at the front. These conditions informed a design strategy that attaches the new volume to the adjacent building and incorporates an interior courtyard to introduce natural light deep into the home.
The architectural concept emphasizes spatial continuity and connectivity on both horizontal and vertical axes. A split-level living area responds to the client's lifestyle and spatial aspirations, while full-height glazed openings on the ground floor establish a seamless visual and physical dialogue between the kitchen, dining area, and garden. The consistent use of wood throughout reinforces material coherence and a sense of warmth.



